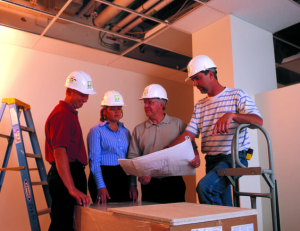The challenges of health-care construction are immense, yet when it comes to an occupied renovation of an active medical facility the stakes are magnified exponentially. The continually evolving nature of today’s health care begins with changing patient needs, improvements in treatment methodologies, and technological equipment advances that greatly impact the amount and configuration of space within a facility. These variables are compounded by functional considerations related to the performance of doctors, nurses and administrators; patient and visitor comfort; and economic factors, all informing the ultimate goal of more productive health care.

critical necessity of conducting a detailed investigation of the building’s existing conditions to define even the smallest incongruities in the as-built documentation. PHOTO: AP Healthcare
evolving code requirements; and highly specific equipment requirements related to power, space and ventilation. Combined with the
critical need to minimize the impact of construction activities on facility operations; the desire to maximize every dollar invested; and the hypersensitive nature of infection control, it’s easy to see why the renovation of an occupied health-care facility is far more difficult than most commercial construction projects.
Aurora, Colo.-based renovation contractor Adolfson & Peterson Construction recognizes the unique nature of health-care construction requires a deft touch and surgical precision in preplanning. As a result, in 2011, Adolfson & Peterson Construction formed AP Healthcare to ensure the knowledge and lessons learned on completed projects are immediately accessible as it transitions from one project to the next. AP Healthcare is comprised of a highly specialized group of construction professionals within the construction firm. It provides clients with a proven process to enhance overall value and client/design team satisfaction while reducing the adverse impacts of construction within an occupied facility. During the course of countless healthcare renovations, AP Healthcare remains resolute in its commitment to a fully integrated approach to design and construction, touting the preconstruction process as the most important phase of project development on building renovations.
“The earlier our team can be integrated with the design team, the better,” says Mark Ortiz, AP Healthcare’s director of client services. “Schematic design, scheduling, cost efficiencies, constructability and risk assessment are just a few of the areas of expertise that reside with the builder. Making critical decisions about health-care renovations without a construction manager is like planning a difficult operation without inviting the surgeon to the meeting.”
The opportunity to solve challenges during the design phase is enhanced by allowing the design team to leverage the expertise of construction professionals, minimizing unforeseen complications during construction. Early equipment selection, understanding the specific intended functions of spaces, comprehensive evaluation of mechanical and electrical requirements, understanding the schedules of departments impacted by construction and a detailed process for preventing the possibility of construction-related infections are all primary considerations in the preconstruction process.

