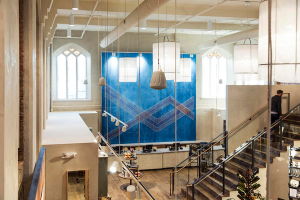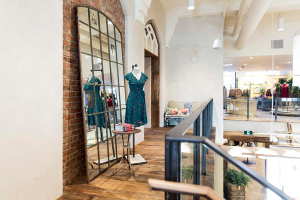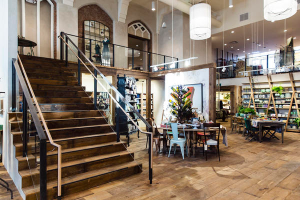Anthropologie, an international clothing and home-décor brand owned by Urban Outfitters (UO), evokes a charming, spirited and fresh personality. NewStudio Architecture, White Bear Lake, Minn., and the UO design team have collaborated for several years to discover opportunities to revitalize and reinvent unusual and often neglected buildings for creating the brand’s unique shopping experience. The UO design team shapes the vision and drives the aesthetic elements; NewStudio Architecture implements the concepts in a cost-effective, safe and faithful manner. A former 19th century brick church crowning Toronto’s Queen Street West hinted its potential for Anthropologie.

“From the minute we first saw it in September 2013, we all agreed there was interesting historic architecture that would work well for Toronto’s fourth Anthropologie store,” says Adam Jarvi, AIA, senior associate at NewStudio Architecture and the project lead. “We just weren’t sure exactly what we’d find along the way. That’s how it always is with these projects.”
Uncovering the Past
Jarvi and Wale Falade, associate architect at NewStudio Architecture, tackled the initial survey of the 13,000-square-foot structural section marked for the new store location. They thought it would take two days like any other survey; it took four lengthy days of intense scrutiny. “We camped out there, checking everything from the basement to the roof—where we discovered one of the best views of Toronto,” Jarvi says.
Multiple tenants and purposes over time had reconfigured the structure and produced irregular floor plans and a maze of partial walls. Built in 1864 for the Euclid Avenue Methodist Church, the building later became home to the United Church of Canada. A major addition in 1904 bricked off many of the original stained-glass windows. Eventually, the worship area was subdivided into two levels of offices with years of vacancies between leases.

“At first, we didn’t even see the worship space as a whole. It took some imagination,” Falade recalls. Stripping back the layers of construction to reopen the main area again would help rekindle the sense of the building’s former glory. “Our intention as designers is to be sensitive about a place’s former or original use; we want to be thoughtful about our solutions,” he adds.
The NewStudio Architecture team also cited the original fireplaces on the second floor and the arched windows as important architectural elements to revive in the Anthropologie renovation plan. Jarvi notes: “It’s a challenge to decide what goes away, what stays. We want to find ways to celebrate what stays, not just keep it for the sake of keeping it. For that reason, we’re also very selective about what we add back into the space. We want just enough for merchandising and retail functions, so we maintain the aesthetic qualities.”
Renovation of historic buildings, such as the Queen Street West church, beautifully complements the Anthropologie brand’s focus on creativity, sustainability and attractive design. “The brand isn’t slick or glossy,” Jarvi says. “We try to manifest the brand identity architecturally.”
After developing plans to open the main floor to its full double height, the team wanted a way to connect shoppers to the second-story fitting rooms and merchandising area. A grand staircase now anchors the generous open space, allowing customers to fully appreciate the dramatic interiors. The material palette includes reclaimed wood and hand-troweled plaster to regain the crafted feel that had long since been erased from the old church.
Taking Cues from the Church

Because Anthropologie responds to each site’s individual characteristics, store merchandising plans take cues from the original building features. With the old church, for example, exposed brick walls and historic fireplaces provide domestic backdrops for the Anthropologie HomeGoods merchandise selections that tend to include handcrafted, vintage or antique items. Anthropologie clothing, too, has a vintage-inspired edge to the styles, often emphasizing texture and quality fabrics. It’s an intentional approach that honors the connection between people and places; the effect seems to encourage customers to linger and enjoy their shopping experience.
Jarvi notes architects always face challenges and constraints when converting a building from one purpose to another. Head clearance in some areas of the old church, such as the front door vestibule and staircase, barely reached 7 feet 6 inches. “We needed to run ductwork there, but we had absolutely no room overhead,” he says. “We ran it through the wall and now the air comes out the side of wall. You just have to shoehorn modern equipment into old buildings sometimes.”
The Anthropologie project opened in early summer 2014 with a warm welcome from the gentrifying Queen Street West neighborhood. Early in the design process, community members had been skeptical of Anthropologie joining the retail scene there. They were wary of an international chain store and were afraid to see more cookie-cutter pressure on the recently reviving sector known for its artistic and eclectic vibe. Not to worry. Anthropologie was just the right store in the right place for this vibrant neighborhood. “That old church could have been sold to a developer who would have blown it down, and then all of this beauty would have been gone forever,” Jarvi says. Now it’s one of Toronto’s treasures for years to come.

