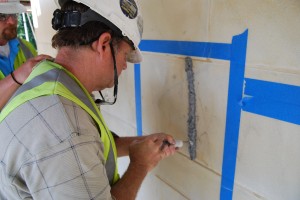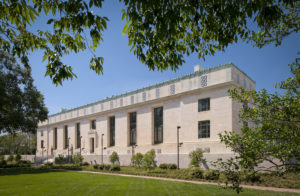Specifying Materials for Historic Preservation Projects Requires Thoughtful Research
Alterations to historic buildings that are located within a historic district or individually designated are often subject to review by historic district commissions and preservation review boards. These commissions are charged with the stewardship of the historic properties they review, and changes to the properties must be historically accurate and appropriate to maintain each building’s historic character. So how does one go about identifying and selecting materials and products that are acceptable?
Selecting and specifying materials appropriate for historic projects can be challenging for architects, builders and homeowners. It is always advisable to start by contacting your local commission for guidance on its requirements. Many commissions have websites with useful information, including guidelines, to assist with material selection. Speaking with staff members assigned to the commission is another great way to learn which types of materials may be required for elements, such as windows, doors, siding and roofing. For example, it usually is acceptable to replace an asphalt shingle roof on a building that originally had slate roofing because the building has been altered and the cost of in-kind replacement with slate roofing would be prohibitive. Each state also has a State Historic Preservation Office with staff that can assist with the identification and selection of appropriate materials for preservation projects.
In many cases, preservation boards will require replacement materials be in-kind to match the original materials, particularly on primary and secondary elevations. Wood siding and wood windows are good examples. Many commissions will require replacement windows be wood with true divided-lite muntins and will not permit the use of aluminum-clad windows with applied muntins. Generally more flexibility exists when selecting materials for additions to historic buildings or less-prominent (rear) elevations that are not visible from a public right-of-way.
PHOTO: Maxwell Mackenzie
For its recently completed National Academy of Sciences Building restoration in Washington, D.C., Quinn Evans Architects, Washington, utilized two different approaches for the windows. The original section of the building was constructed in 1924. Wings were added in 1962, 1965 and 1968. All the windows in the building were the original Hope’s Steel casements. On the original section of the building, which faces the National Mall, the existing windows were stripped and repainted with a TNEMEC high-performance coating, weather stripping was added, and original hardware was reconditioned. To improve energy performance, 3M’s Prestige-series glazing film was installed on the interior face of the single clear glazing to reduce solar heat gain.

