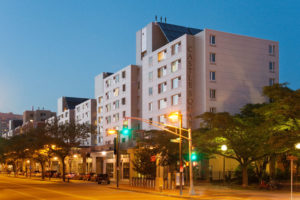Super-insulated Cladding Cuts Energy Costs and Improves Occupant Health in an Affordable-housing Community
The term “deep-energy retrofit,” or DER, may not be familiar to every building professional but the concept certainly is: Take a poor-performing building, execute a number of high-quality renovations of the enclosure and mechanical systems, add renewables where possible and return energy savings of at least 50 percent to the owners.
The retrofit strategies are fairly straightforward: First, improve the enclosure’s insulating value through overcladding with super insulation. Then seal against air leaks, minimizing one of the nation’s leading causes of building energy loss. With the tight, thermally optimized envelope, the project team then easily can scale down heating and cooling equipment. As a bonus, add solar, wind power or a mix of these to reduce utility demand.
By actively choosing this unusually aggressive approach of super insulation combined with other energy-reduction measures, the residents of Castle Square Apartments, an affordable-housing community, have made waves in their hometown of Boston and in the design and construction industries.
Setting Plans in Motion
Faced with their completely outdated, energy-devouring 500-unit, 7-story apartment complex in Boston’s rapidly gentrifying South End neighborhood, in 2008 the Castle Square Tenants Organization (CSTO) in partnership with Boston-based WinnDevelopment, a real-estate developer, engaged a team of seasoned DER experts to undertake a high-profile, high-efficiency makeover. The team included enclosure experts from Somerville, Mass.-based Building Science Corp.; Boston-based Elton + Hampton Architects; Portsmouth, N.H.-based Petersen Engineering Inc.; Boston-based Biome Studio, a zero-energy and sustainability consulting group; and Boston-based Pinck and Co. as owner’s representative. The team targeted 192 apartments totaling 174,425 square feet for the DER.
CSTO Executive Director Deborah Backus encouraged the team to envision a “trailblazing” renovation, aiming for Platinum certification under the Washington, D.C.- based U.S. Green Building Council’s LEED for Homes Midrise program. The team’s challenge was turning a 1960s building made with porous, uninsulated concrete and brick infill (R-3) that featured aluminum slider windows and through-wall A/C units into a modern, tightly constructed multifamily building. Their efforts would help retain the low- and moderate-income rents its residents expected and improve quality of life.
In fact, CSTO had already struggled to retain affordability, having faced the threat of its rents going to market rates at one point in the 1980s. CSTO then acquired the property, and set affordable rents for the next 100 years,
helping secure the diversity that is Boston’s South End heritage. However, residents still suffered from high energy bills and uncomfortable, less-than-healthy living conditions.
A new challenge came to light during design charrettes conducted early in the project to evaluate design alternatives. “In some ways, the residents felt alienated from their community,” says Ann Moy, CSTO president and a resident. “The look of affordable housing made the residents feel separate from their increasingly affluent neighborhood.”


1 Comment
I just learned this project did, in fact, achieve Platinum LEED certification.