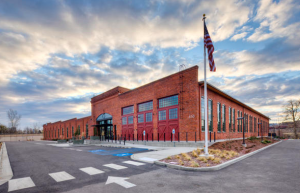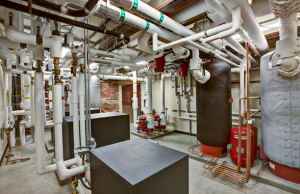Navigating the balance between historic preservation, energy efficiency and cost-effectiveness is a challenge not many are willing to tackle, but when done right, the results can be striking. The SIERR Building, located in Spokane, Wash., is a shining example of how these elements can successfully come together. It now is part of a growing trend of energy-efficient historic preservation.

Certified LEED Gold-NC, the SIERR Building is a model for high-performing historical buildings in the U.S. Designed for a lifespan of more than 50 years, the building’s energy use intensity (EUI) is more than 40 percent lower than a comparable office building. The building’s key sustainable features include a closed-loop ground-source heat-pump system, radiant-floor heating and cooling for office spaces, demand control ventilation for conference rooms and a high level of daylighting.
A Blank Canvas
In 1907, the Spokane and Inland Empire Rail Road (SIERR) Company, the first electric railway system in Spokane, completed construction of its new facilities to serve the trains in its expansive and growing operations. More than 100 years later, CEO Dean Allen of McKinstry, a facility services, energy and construction firm, decided to renovate the SIERR Building, then on the verge of condemnation, to house McKinstry’s growing inland Northwest operations. The SIERR Building also houses the McKinstry Innovation Center, an accelerator for a number of sustainable and high-tech businesses, including an animal genomics lab, an e-commerce company that sells environmentally friendly products and a software company that helps prevent cybercrime.
As a former railcar depot and truck warehouse, the SIERR Building had no mechanical and minimal electrical systems in place. This blank canvas allowed McKinstry to consider the ideal systems that would meet energy-efficiency standards while respecting the original architecture. Most importantly—because of owner and historic-preservation requirements—any systems selected would have to keep as much of the building’s high, open ceilings and brick interior exposed as possible.
To avoid a conventional all-air system with large overhead ductwork, the facility uses a hydronic-based system with radiant slabs in perimeter and interior spaces to provide heating and cooling. New concrete slabs have enclosed tubing that can carry hot or cold water, based on the heating and cooling needs of the space.
The radiant-floor system is fed by water-to-water heat pumps served by a closed-loop ground-source heat-pump system. This system, made up of 25 bores that reach up to 185-feet deep, uses the thermal properties of an underground aquifer to transfer heat to and from the ground. With Spokane’s heating-dominated climate, the bore field is sized to provide 100 percent of the building’s cooling needs and 60 percent of its heating needs.
Air-to-water heat pumps that are fed by the closed-loop ground-source heat-pump system provide the rest of the heating and cooling for the common areas. Fortunately, the building had a partial basement where the team located the majority of these heat pumps. Ductwork is distributed up through walls to keep the ceiling open. Some ductwork had to be exposed where there were no walls to conceal it, but the craftsmanship was done in a way to add to the aesthetics.

