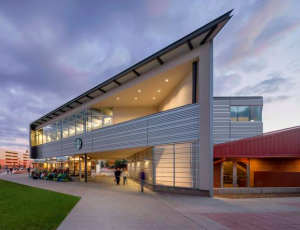Northern Arizona University, Health and Learning Center, Flagstaff

Retrofit Team
ARCHITECT: Jason Boyer Architects, Phoenix
GENERAL CONTRACTOR: Kinney Construction Services, Flagstaff
METAL PANEL INSTALLER: Gen3, Tempe, Ariz.
Materials
To expand the dining hall for a growing student body, the project encompassed a 10,000-square-foot addition and 2,000-square-foot renovation to the existing building. Jason Boyer Architects selected wall panel products from the same manufacturer who supplied the building’s existing corrugated and perforated corrugated panels. The metal panels feature an integrated concealed fastener with four unique interchangeable profiles that offer the flexibility to be perforated. By specifying all four profiles for the project, the architects created a variform façade with ease.
Approximately 4,000 square feet of 24-gauge Matrix Series panels and 2,400 square feet of perforated 22-gauge panels were installed on the dining hall. In addition, 1,620 square feet of 24-gauge smooth W-12 panels and 500 square feet of 24-gauge 36-inch flatstock in Medium Gray Metallic, as well as 24-gauge 48-inch flatstock in Silversmith, were installed.
WALL PANEL MANUFACTURER: Morin, A Kingspan Group Company
The Retrofit
Jason Boyer, AIA, LEED AP BD+C, and Benjamin Mullings, LEED AP BD+C, had previously worked on the award-winning Health and Learning Center project at Northern Arizona University, completed in 2011, while at OWP/P Cannon Design.
“Like many institutional projects, the Dining Hall expansion needed to be up and running by the start of the upcoming school year,” Mullings recalls. “We were operating within a 10-month design-through-construction timetable, so the only way we could complete this job in that amount of time was with a designbuild delivery method. We needed a product that would not require a long lead time, offered design flexibility and could meet our tight budget requirements.”
PHOTO: TZU CHEN PHOTOGRAPHY


