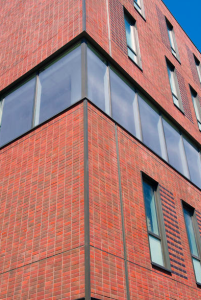Loyola University, J. Edgar Monroe Memorial Science Building, New Orleans
Retrofit Team
ARCHITECT: Holly & Smith Architects, New Orleans
GENERAL CONTRACTOR: Broadmoor LLC, Metairie, La.
ENGINEERING CONSULTANT: Randy J. Wilson, P. Eng.
CORIUM INSTALLER: Rush Masonry, Jefferson, La., (504) 734-8844
Materials

The original renovation plans called for a new high-performance façade with a terra-cotta panel system that would stand up to the high-humidity and often harsh climate common to New Orleans. When costs came in over budget while still on the drawing board, the university looked for an alternate solution with a traditional appearance similar in color and style to campus buildings constructed with traditional brick masonry.
A Corium brick rainscreen system was brought to the attention of the owners by Randall Rush of Rush Masonry. Rush believed Corium offered an attractive solution. “Traditional brick wasn’t a possibility,” Rush says. “Monroe Hall wasn’t designed for full masonry weight. The Corium cladding system was less than half the weight of conventional masonry.”
The Corium cladding system also could be configured to provide the performance features desired in the renovation. “The biggest challenge has always been to convince contractors on the merits of pressure-equalized/rainscreen wall systems,” explains Randy J. Wilson, P. Eng., a consultant on the project. “Canadian and European wall contractors have long held the belief that PE/RS walls are the best way to ensure weathertightness, energy efficiency and overall superior performance. Resistance has been met in the U.S. for many years, but I believe the tide has changed as U.S. wall contractors are embracing the concept of airtightness and rainscreen wall performance.”
CORIUM BRICK RAINSCREEN SYSTEM MANUFACTURER: Telling Architectural
The Retrofit
The J. Edgar Monroe Memorial Science Building was the largest classroom facility on campus when constructed in 1969. At the time, the Post-Modern fiberglass façade was seen as a symbol of the future. Over the years, it has become less a symbol of modern-day science and more the oddity on campus—not quite blending with the more traditional brick buildings prevalent around the main courtyard. Aside from its pale exterior and porthole-shaped windows, Monroe Hall also lacked the energy efficiency and high-performance features common in more contemporary construction.
As part of a campus-wide renovation that began in 2012, Monroe Hall was expanded by 114,000 square feet and given a new façade to reconfigure the windows and allow the massive building to appear similar to other campus structures.
Improving energy efficiency was an objective of the renovation. The original structure was built prior to building code changes during the ’70s that reduced energy consumption and enhanced the overall performance of buildings. The Corium brick rainscreen system allows up to 5 inches of continuous insulation and an uninterrupted air/ moisture barrier, providing the opportunity to maximize thermal performance. By using the Corium brick system, the university was able to not only reduce the cost of materials for the project, but also achieve the necessary insulating values to improve the energy efficiency of the building, which will lead to savings in operating costs over time.
PHOTO: TELLING ARCHITECTURAL


