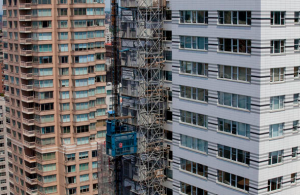Tenant Considerations
The building remained occupied throughout construction. As such, Mandel and Forst note that being cognizant and respectful of tenant comfort and noise was a primary consideration. “One of our primary intents when we looked at each system was how we could minimize the impact on our tenants,” Mandel says. Scheduling project phases incorporated strategizing how to be in front of people’s windows for the shortest amount of time possible. Mandel describes the process as a “corkscrew of people” moving down the building, installing the façade, retrimming the windows and more.
Removing the problematic brick anchorage and installing new anchorage is not a quiet job. “There was a lot of testing and discussion about how the anchorage would be installed into the concrete to mitigate the noise for the residents,” Forst says. “We went so far as to investigate the machines used to drill into the concrete. There was a tremendous amount of effort in the means and methods of doing the job.” Installation, completed in fall 2012, took two years.
The terracotta system has increased energy efficiency; it accommodates more insulation than a brick wall could have. Mandel says the greatest single improvement in energy, however, was installing a vapor barrier to reduce air movement.
Forst notes the sheer size of the project was among its biggest challenges; it necessitated 225,000 square feet of terracotta tile.
He explains: “On a scale, it’s an incredibly large project, so logistically that was very difficult. It’s a longer duration and an increased expense. Today, everyone is extremely pleased with the improvement and appearance of the building. People can understand the tie to the original white brick through the white terracotta material. It has been met positively.”
“We exceeded our project goals,” Mandel asserts. “The vast majority of feedback from the tenants has been fantastic. I believe we exceeded what we expected to do in terms of increasing our energy efficiency because the amount of air passing through the walls of the building into the apartments has been drastically reduced. And, aesthetically, it’s gorgeous.”
Retrofit Team
Building owner: Rudin Management Co. Inc., New York
Design architect: FXFOWLE, New York
Architect of record/exterior wall consultants: Forst Consulting and Architecture PLLC, New York
Contractor: Brisk Waterproofing Co., a member of the Western Construction Group, Ridgefield, N.J.
Structural engineer: Severud Associates Consulting Engineers PC, New York
Materials
The team used 225,000 square feet of glazed NBK Terrart-Mid terracotta tiles manufactured by NBK, a Hunter Douglas Company. This open-joint rainscreen façade system boasts dual thermal protection; in the summer the glazed tiles reflect heat from the sun, and in winter the extra layer of rainscreen provides insulation. In addition, the vapor barrier was manufactured by Sika Corp. U.S.


1 Comment
Just went past this building. Beautiful!
-Steve Residential Elevators Dallas