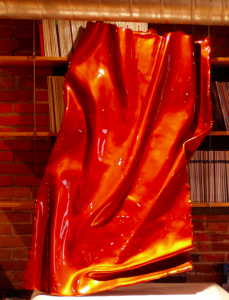Located within a nondescript industrial building along a commercial corridor in Ferndale, Mich., Effigy Studios is a prime example of what can be achieved through exceptional collaboration between a design-based architectural practice and pragmatic technical experts in the multifaceted fields of acoustics and mechanical engineering. The result is one of the nation’s premier live recording studios where the technical complexities of electrical, mechanical and isolation systems were seamlessly integrated into a morphology that is a direct interpretation of how sound operates in an optimal condition.
The existing building, a non-insulated concrete block structure, is bordered by an alley to the east, a main arterial road to the south and a large industrial building to the north and west. The location was selected by the client for two very pragmatic reasons: economics and proximity to his residence. From the exterior, there is little indication of the internal interventions that create the functional space. The existing exterior has been repaired and maintained while effectively turning itself inside-out, conceiving a more formal exterior entry condition beyond the featureless threshold of the building.

special wall surface, which would be
acoustically dispersive, yet responsive
to proximity of sound sources. The material investigation resulted in what became known as “crunchy fabric”—fiberglass on molded mesh framework with finishing completed in an automobile body shop. PHOTO: Justin Maconochie Photography
Thoughtful Layout
Before delving into how the transformation was executed, it’s important to understand the program requirements of the facility. The studio is subdivided between a Core Program and Support Zone. Comprising the main core of Effigy Studios is an acoustically isolated Control Room (25 by 40 feet) that functions as the epicenter of the facility, integrating strategic visual connections to the Tracking Room and Isolation Rooms. The adjacent 3,400-square-foot Tracking Room is dedicated to the audio recording of bands, orchestras and choirs. The Tracking Room is supported by the smaller Isolation Rooms—vocal and drum booths—that create focused moments within the room design and address the technical acoustic needs. The vocal Isolation Room significantly reduces ambient and acoustic noise during recording while the Drum Isolation Room affords loud live sound space for drum recording. A Machine Room creates an isolated zone for the control-room electronic equipment while the Sound Lock, a small highly absorptive vestibule, reduces noise transmission and provides acoustic control between the Tracking Room and Control Room.
A large transition space mediates visitors from the building entrance to the Core Program and functions as the hub of the Support Zone. The 3,450-square-foot volume, known as the Event Room, operates as lobby, circulation and versatile programming space. The Event Room remains isolated from the adjacent core function of the studio and was formed through an additive/subtractive methodology. The existing floor plan was fractured, lacking clarity about the three main volumes that made up the structure. A loading bay was situated on the east side of the building with small spaces located on the north and south side. The design strategy stripped away all non-structural walls, closed in the east side of the loading area, and inserted full-height glazed walls with views into a newly created internalized courtyard, which added natural daylight deep into the Support Zones. These spaces include an intimate studio lounge, a kitchenette, an administrative office and a backlit toilet room core clad in translucent polycarbonate panels. A dynamic three-winged canopy constructed from Baltic birch veneer plywood and gypsum board marks the threshold between the recording studio proper and the Event Space and indicates the three performative layers of the studio: control, isolation and dispersion.
Acoustic Analysis
Initially, the conceptual design analysis of the recording studio resulted in acoustic zones that provided an increase in low-frequency absorption while decreasing high-frequency absorption and vice-versa. Ideally, low- and high-frequency absorption want to move together and stay balanced. Further investigation and schematic development resulted in the underlying acoustic strategy for the studio: to create rooms-within-a-room while emphasizing provisions for resilient connections at all floor, wall and ceiling conditions. These isolations were critical in eliminating the structural transfer of exterior noise, including adjacent railroad tracks and a prime drag for Harley Davidson cruising.

