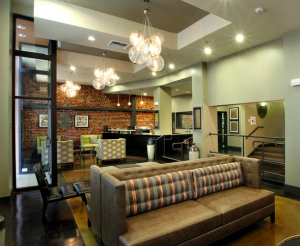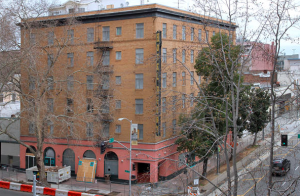At 85-years old, Hotel Berry in Sacramento, Calif., doesn’t look great for its age. It looks great, period. After suffering from years of neglect, city officials realized it could play an important role in providing affordable housing with nearby access to public services and transit, as well as quality-of-life conveniences.

“By the 1970s and 1980s, the hotel experienced hard times and, for the next two decades, transient population struggling to make ends meet,” Archuleta continues. “The property was a true eyesore in the downtown area. At one point, redevelopment of the downtown area might have included demolition of the hotel to make room for something new and contemporary. However, Sacramento city leaders believed the Hotel Berry’s character and historic significance were worth saving and celebrating.”
In September 2012, after more than 18 months of work, the “new” Hotel Berry opened as The Studios at Hotel Berry.
Designed for Strength
The 1920s-era, 6-story building’s remodel yielded 104 single-room-occupancy studios, a community kitchen, dining area, one manager’s unit, a laundry facility, common meeting area for residents, computer room and retail space on the ground floor. Each fully furnished unit ranges in size from 150 to 317 square feet. The housing is available to those who earn between 30 and 45 percent of the area median income, or roughly $23,985 per year.
Because of Sacramento’s location in an earthquake-prone area, a key part of the renovation was to structurally strengthen the Hotel Berry. The seismic retrofit included two-bay steel-braced frames, foundations and soft-story bracing, wall anchorage, floor sheathing, brick repointing, corner strengthening and roof parapet bracing. In addition, the project team placed micropiles, grade beams and structural-steel-braced frames with drag tubes that extend the full height of the building.
Mechanical, electrical and plumbing systems all were completely replaced. Energy-efficient dual-pane windows replace the original single-pane windows. The property has a new domestic water storage tank, boiler, chiller and fans. The elevator and sprinkler and fire-alarm systems also were upgraded.
Interior Design
Inside, interior design firm Faulkner Design Group, Dallas, aimed to modernize the building while respecting its historic nature by keeping its industrial look and feel intact. Elements, such as the original exposed brick, have been maintained. “Though the building had become a haven for the city’s homeless, its beautiful design and sound structure made it ideal for converting to livable housing,” says Stephanie Dunn, senior project manager with Faulkner Design Group. “This was a challenging, but fun and gratifying project to work on.”
The design firm utilized a warm color palette with stained concrete floors and industrial steel X beams. The lobby has four clustered glass bubble chandeliers and features a refurbished safe found in the original hotel. A large black and white mural of the original hotel façade greets guests and residents as they enter the lobby.
Other interior improvements include new paint and lighting. Each studio apartment is fully furnished and has a private bathroom, ceiling fan and kitchenette.
PHOTOS: Juantallo.com

