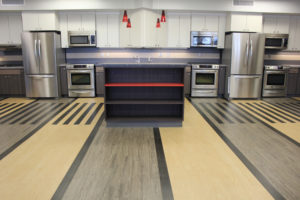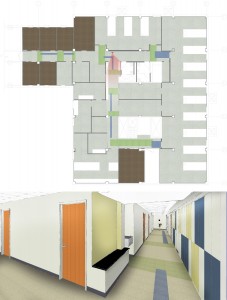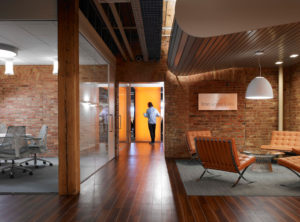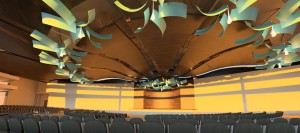Armstrong World Industries has announced the four winners of the 2012 i2r (ideas 2 reality) professional design competition where commercial architects, interior designers and specifiers showcase their creativity with sketches and installed project photography using Armstrong Commercial Floors and Armstrong Commercial Ceilings and Wall Systems in “idea” and “reality” categories.
The competition, now in its second year, recognizes outstanding floor and ceiling design as part of the beauty and function in education, healthcare, retail, corporate or hospitality environments. The winners were selected from more than 150 entries from across the U.S. Submissions were judged on the creativity of the design, use of Armstrong products, originality of the design and the successful incorporation of other interior products. Idea winners were chosen by online popular vote and Reality winners were judged by a respected panel of International Interior Design Association (IIDA) professionals.
The 2012 i2r award winners are:
Armstrong Commercial Flooring
Reality Winner: Michael McCoy, Michael McCoy Architects Inc., for the Mid-Del Schools’ Carl Albert Middle School Home Economics Department, for a renovated classroom transformed by Armstrong Luxury Vinyl Tile Flooring, NATURAL CREATIONS. According to McCoy, “the quality and selection of product available is extraordinary, especially given a school’s budget.”
Idea Winner: Amanda McAlpine, AEWorks, for a laboratory floor design that uses Armstrong MEDLEY Sheet Flooring for its extensive color palette, as well as its installation and maintenance attributes.
Armstrong Commercial Ceiling & Wall Systems
Reality Winner: Christina Brown, Eastlake Studio, for Interactive Data, where MetalWorks ceilings were used in the consolidation of three Chicago offices into a new loft space. “The flexibility of the ceiling system allowed us to implement the design without product restriction,” Brown said.
Idea Winner: FM Solutions for Infusions Pinwheel, an inventive use of Infusions Canopies and WoodWorks ceiling products to represent “Nature in Motion”.
As an extra bonus, Armstrong awarded cash prizes to the top two entries that demonstrated the best use of Clouds or Canopies in Commercial Ceilings and NATURAL CREATIONS or REJUVENATIONS in Commercial Flooring. The Ceiling/Wall System special prize was awarded to Bridget Blank, Cunningham Group Architecture Inc., for Harrah’s Cherokee Casino & Hotel High Limit Slots Feature for the use of SoundScapes Shapes Clouds. The Flooring special prize was awarded to Rachel Smith, John C. Williams Architects Inc., for the Gastroenterology Department flooring design using NATURAL CREATIONS luxury vinyl tile.
Each winner receives an exquisite crystal trophy and has the opportunity to choose a Coalesse Hosu Chair by Patricia Urquiola, a $2,000 gift card or $2,000 cash equivalent.
The distinguished panel of judges determining winners for the Reality category were IIDA professionals that included Susanne Molina, IIDA, CID, LEED AP, ID+C, Klawiter and Associates, Los Angeles; Stacy Reed, IIDA, LEED AP, ID+C, Gensler, Austin, Texas; and Viveca Bissonnette, FIIDA, Assoc. AIA, CID, LEED AP, Hollander Design Group, San Diego.
To view the winning entries and for information on the 2012 Armstrong i2r Design Competition, visit Armstrong’s website.






