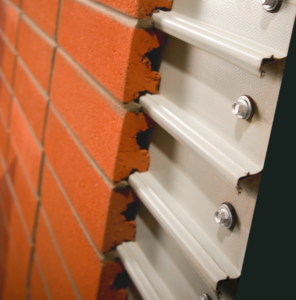
The Corium Cladding System is comprised of genuine brick tiles with a unique and patented profile that mechanically fix to an HPS200 coated and galvanized receiver tray. Each tray interlocks to form a drainage plane, which is then mounted to the engineered framing system. The brick tiles are clipped into place. This mechanical “clipping” system is proprietary to Corium and provides a high-strength façade that offers design flexibility.
The system is a fully engineered rainscreen assembly with rear ventilation, which provides an open cavity, an uninterrupted air/moisture barrier and continuous-insulation capability, meeting the requirements of ASHRAE 90.1 for maximum thermal and moisture performance.
Corium is suitable for use with a wide range of substrates, including light-gauge steel framing, concrete, structural steel, masonry, wood frame, continuous insulation systems and insulated metal panels. At only 14 pounds per square foot, Corium-clad buildings benefit from lower overall wall costs. With a variety of sizes available, Corium also enables custom bonding patterns without compromising performance or speed. The Corium Cladding System can be mounted at any angle to achieve dramatic finishes, or overhead to create soffits and ceilings.
The Corium Cladding System has passed testing for: AAMA 501.1 Water Penetration, AAMA 501.5 Thermal Cycling, ASTM E283-04 Air Leakage, ASTM 331-00 Water Penetration, ASTM 330-02 Structural Performance, Air Pressure Differences and BCRL BM1:1993 Freeze/Thaw testing at 100 Cycles. Corium can be installed by carpenters, laborers, sheet metal workers, and masons. It is also ideal for prefabrication assemblies.


