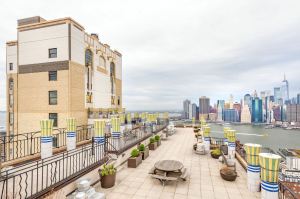In compliance with the requirements of the New York City Building Department’s Façade Inspection and Safety Program (FISP), building owner St. George Tower & Grill hired CTA Architects P.C. for the inspection and subsequent remedial repair work for the historic 30-story St. George Tower & Grill co-op residence in the Brooklyn Heights Historic District in New York City. Having provided façade restoration and roof replacement design services for the property in 2008, CTA Architects, which was established in 1987 as an architectural restoration and design firm, already had extensive knowledge of the building.

“The restoration of the façade was an interesting historic-preservation challenge because this structure is a highly ornamented early 20th-century building and an example of true modern high-rise construction techniques,” says CTA Architects Principal Daniel J. Allen, AIA. “The $2.8 million renovation included the replacement of approximately 13,000 square feet of brick, terra-cotta ashlar, copings and ornamental units, as well as new monumental steel-framed windows.”
Michael Vekassy, president of St. George Tower & Grill Coop Board, explained that for a project of this complexity, it was very important to have a well-defined and realistic budget. “This had to include not only the contractor’s estimate, but also consulting fees, Department of Buildings fees, scaffolding charges, site safety oversight and restoration of historic materials. A budgeted contingency was essential to handle unforeseen items,” he says.
“The keys to success of this and any other extensive historic façade restoration of a residential property are communication with the construction team, residents, and building personnel; day-to-day coordination and distribution of information to all parties; and relying on professionals for advice on the best technical solutions,” notes Roseann Randazzo, management executive at Solstice Residential Group, the property’s building manager.
Work began in fall 2015 and was completed mid-year 2018. Punch-list items and additional repairs were completed in early 2019. The project was phased because of an expanded scope, weather challenges and unexpected technical conditions discovered while the project was underway.
Building History
Notable architect Emery Roth designed the 315-foot-tall tower in the late 1920s as the final expansion of the St. George Hotel. The initial hotel building, named for an 18th-century inn located on the Brooklyn Heights site, was constructed on Clark Street in 1885 by businessman William Turnbridge. At 10 stories, it was one of the tallest buildings in Brooklyn and was an instant success.

Based on growing demand, Turnbridge purchased adjacent properties facing Pineapple, Hicks and Henry Streets to expand the site and, by 1890, a total of five additional buildings had been constructed and interconnected to create a hotel of more than 1,000 rooms. The original structures of the St. George were some of the first hotels to be lit by electricity and became a fashionable destination.
The completion of the Emery Roth-designed tower in 1929 made the St. George the largest hotel in New York City with more than 2,600 guest rooms; 1,000 employees; an enormous ballroom; palatial bar; and an indoor, 120-foot natural-saltwater swimming pool. The hotel was a popular venue for society events, and its accommodations were in demand to support the nearby Brooklyn Navy Yard through the 1950s. The tower and adjacent grill building were sold to St. George Tower & Grill Owners Corp. and converted to a co-op residence in the early 1980s. The building contains 275 units and provides unparalleled views of the Manhattan skyline and harbor from its common 27th-floor roof deck.
Roth, famous for his ability to meld classical elements with the contemporary Art Deco style, incorporated Egyptian motifs into the design of the tower. The bulk of the building is 25-stories tall with the tower portion extending to 30 stories. The façade consists primarily of buff glazed brick at the lower levels in varying planes to define pilasters, corbels, arches and other decorative details.
Starting at the 25th floor, black and white glazed brick in contrasting bands at the parapet, window surrounds and upper pilasters were added to the composition. The façade features glazed beige and yellow terra-cotta decorative elements with black highlights, cap pilasters, lintels and copings. Multiple significant terra-cotta pieces project from the upper stories. Monumental, arched windows are located at the 25th and 30th floors.
PHOTOS: PERICLE GHEORGHIAS/CTA ARCHITECTS unless otherwise noted

