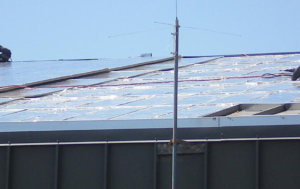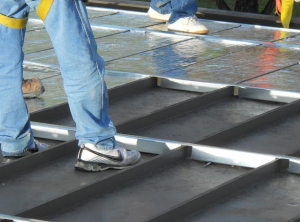There are approximately 5 million existing commercial buildings in the U.S., comprising more than 70 billion square feet of space. According to the World Business Council for Sustainable Development, Geneva, as of 2009, 40 percent of those buildings were constructed before 1970, a time when modern building and energy codes did not exist. As a result, most of the existing building stock is poorly insulated. At an estimated cost of $3 per square foot, commercial building energy expenditures currently approach $210 billion annually.
The Washington, D.C.-based U.S. Green Building Council and the U.S. Environmental Protection Agency, Washington, estimate buildings account for 40 percent of our nation’s primary energy usage and almost 75 percent of all electricity consumption. According to Andre Desjarlais, group leader of the Building Envelope Engineering Science and Technology Division of the Washington-based U.S. Department of Energy’s Oak Ridge National Laboratory, Oak Ridge, Tenn., in an average low-rise building, heating and cooling energy accounts for about 30 percent of total energy used. About half of heating and cooling energy is attributed to heat loss in cooler weather and/or heat gain in warmer weather at the roof. U.S. codes and standards are recognizing this and have become significantly more stringent in their insulation requirements. The International Energy Conservation Code and ASHRAE 90.1 standards have increased the levels of acceptable insulation in walls and roofs in the more recent versions.
The U.S. military also has recognized the importance of increasing its buildings’ energy efficiency. Reduction of greenhouse-gas emissions, related to cooling and heating loads, is now a priority for all federal agencies, thanks in part to Executive Order 13514, Federal Leadership in Environmental, Energy and Economic Performance, which was signed Oct. 5, 2009. Various branches of the military stipulate that significant renovations meet the minimum requirements of USGBC’s LEED Silver certification. LEED emphasizes energy optimization by going beyond the ASHRAE standards for insulation and energy-conservation measures.

Goodfellow Air Force Base, San Angelo, Texas. A second layer of insulation then
was added for better thermal performance.
Photo: Goodfellow Air Force Base
An Environmental Security Technologies Certification Program (ESTCP) demonstration project featuring an integrated metal roof retrofit system at Goodfellow Air Force Base, San Angelo, Texas, used additional insulation in the design. (To learn more about ESTCP, see the first of this series in the September-October issue, page 30.) To comply with the ASHRAE 90.1 2010 standard, a layer of 2 1/2-inch-thick high-density rigid insulation board was installed onto the existing metal roof to the top of the new sub-framing. An additional 1-inch-thick layer of high-density rigid insulation board with a reflective radiant barrier facing was installed above the first layer. All board joints were taped with aluminum foil to minimize heat gain into the building and hold the heat in the area where a solar-thermal water-heating system was also installed. This configuration increased the R-value of the existing building from R-19 to R-51.9.
Insulation at Goodfellow
At the most basic level, insulation is rated in terms of thermal resistance, called R-value. The R-value is the resistance to heat flow. The thermal resistance depends on the type of material, thickness of the insulation and density of the insulating material. Depending on the type of materials used and manufacturing method, R-values can range from around R-3 to close to R-7 per 1 inch of board thickness. In the case of the Goodfellow AFB demonstration project, the rigid insulation board has a foil facing on one surface, acting as a radiant barrier to further improve energy efficiency.
The ESTCP demonstration project at Goodfellow AFB used THERMAX insulation from Dow Building Solutions, a business unit of The Dow Chemical Co., Midland, Mich. The glass-fiber-reinforced polyisocyanurate foam core, which is laminated between smooth facers, was seamlessly integrated into the final assembly. At R-6.5 per 1 inch of material thickness, plus the added R-value from the reflective facing and air space, the thermal level of insulation was increased by more than 250 percent.
The projected energy savings of $11,750 per 10 KSF building includes the annual energy savings from insulation (heating and cooling energy), solar hot water, space heating, solar electricity and water conservation from rainwater harvesting. The portion of the total energy savings from the insulation alone is estimated to be $2,500 per 10 KSF building, or more than 20 percent in the Goodfellow AFB demonstration building.
seams on the existing roof, which created a cavity in
which to place polyiso insulation board material. Photo: Goodfellow Air Force Base
In addition, the reinforcing material used in THERMAX insulation, along with a patented chemical formula, enhances the fire resistance and dimensional stability of the insulation. These were important product attributes for the DoD demonstration project because of the high temperatures possible from the performance of the solar-energy-collection systems.
Air Infiltration
When looking at energy savings, high R-value is only part of the equation. The building also must be sealed from air leakage or the insulation’s value can be short-circuited. When used in conjunction with the appropriate joint closure system, polyiso insulation effectively blocks airflow, and the low perm rating helps to reduce moisture condensation within and behind the insulation. Also, the insulation, especially if it is taped, can provide a second layer of defense against any leaks from wind-driven rain through small gaps and holes. Building designers and owners will appreciate the ease of construction when specifying rigid insulation as part of a retrofit because lightweight insulation boards can be sawn or cut with a knife and then quickly installed on the structure.
In addition to retrofit construction, rigid insulation offers considerable advantages in new construction. In new metal building construction, often the most common way to insulate an open-purlin building roof or wall is to sandwich fiberglass batts between the metal roof and the metal purlins or girts. However, the compression of the insulation over the purlins or girts can substantially
reduce the thermal efficiency of this type of insulation system. The building used in the ESTCP demonstration project at Goodfellow AFB had this type of roof insulation in place on the existing roof before being retrofitted.
As demonstrated on the ESTCP project, part of the solution to reducing building energy consumption is simple: Install a continuous layer of a high-performance insulation that effectively minimizes any thermal shorts, reduces air leakage and delivers one of the highest R-values in the market. Combining the added insulation with a cool roof, rooftop photovoltaic electricity generation, and solar thermal water and air heating can allow building owners to significantly reduce the cooling and heating energy in the structure. The military is discovering this with the ESTCP project at Goodfellow AFB.
Retrofit Materials
Rigid polyisocyanurate insulation board: Dow Building Solutions, a business unit of The Dow Chemical Co., www.dowbuildingsolutions.com

