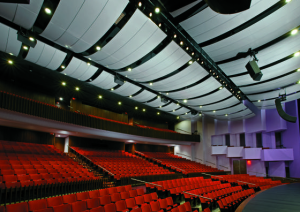Ann Whitney Olin Theatre, Lewis & Clark Community College, Godfrey, Ill.
Retrofit Team
Architect: AAIC Inc., Collinsville, Ill.
General Contractor: Contegra Construction Co., Edwardsville, Ill.
Civil Engineer: Sheppard, Morgan & Schwab, Alton, Ill.
Structural Engineer: EDM Inc., St. Louis
Electrical and Mechanical Engineer: Bric Partnership LLC, Belleville, Ill., (618) 277-5200

ceiling clouds. Photo: Armstrong World Industries
Materials
The design team specified nearly 2,000 square feet of Serpentina Waves acoustical ceiling clouds, a curved metal ceiling system made from pre-engineered aluminum that features large-scale panels and no visible grid. Utilizing similar yet distinct ceiling curves, the team sought to create a sense of continuity throughout a variety of separate but connected spaces, including entrances on opposite sides of the building, the corridors, renovated main lobby and theater. Metal ceiling components were selected because of their flexibility and durability. In addition, the ceiling system’s framing and suspension method required half the hanger wires typically used on comparable projects.
Three different metal infill panel sizes were installed in the theater, including 2 by 8 feet, 2 by 10 feet and 2 by 12 feet. Each panel features a silver satin finish and is perforated and backed with acoustical fleece for improved sound control.
Ceiling System Manufacturer: Armstrong World Industries
The Retrofit
The 49-year-old, 1,000-seat theater recently underwent a $12 million renovation. The design team decided to use free-flowing shapes for the ceiling to complement the existing geometric shapes of the building.


