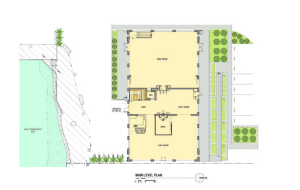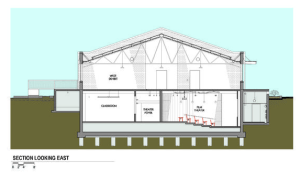Dedicated Space
As work began on the massive Ford building, which today is an event, concert and production facility known as Craneway Pavilion, Wong was present at discussions between NPS and Orton Development about where to place the Rosie the Riveter Visitor Center on the property Orton Development had renamed Ford Point. Originally, Orton and NPS intended to place the visitor center somewhere within the Craneway, the 100-foot-wide by 400-foot-long event space on the waterfront.

Wong Donn Logan Architects sought to preserve as much of the building’s original character as possible. ILLUSTRATION: Marcy Wong Donn Logan Architects
Standing next door to the Ford Assembly Plant is the 2-story, 12,500-square-foot Oil House that held fuel that was piped to the plant’s boiler room to generate energy to run the factory. Because of its fantastic water views toward San Francisco, Orton Development had interest from several potential tenants. “We had been asked to do test layouts, and I was thinking to myself this is not right; this special building should have something in it, like the Rosie the Riveter Visitor Center,” Wong recalls. “Originally when we were talking with NPS and the developer about placing the visitor center in the Craneway, we were concerned that NPS would have to pack its exhibits away every time a major event took place in the Craneway, which has turned out to be several times a week. Thus, it made sense to place the visitor center in the Oil House instead of the Craneway Pavilion.”
Before NPS accepted Wong’s suggestion to move into the Oil House, its representatives engaged her firm to do a study about whether the visitor center’s program requirements could be met within the building. Chief among the requirements was that there be a theater in which to show NPS films about WWII, including Rosie’s contributions on the home front. In this case, the existing building informed the new design.
“We took advantage of the Oil House’s basement, which generally has a very low ceiling,” Wong notes. “There was one area in the basement that was deeper because it held huge oil drums. We used this natural recess in the floor to create the theater where we could step down audience seating for good lines of sight toward the film screen. It was fortuitous that the depression in the floor worked with where a theater would go. It seems obvious in retrospect that the Oil House is the perfect home for the visitor center.”
The team created an access to the basement theater because previously there had been no stairway; workers went through a hole in the floor with a ship ladder. Another original opening in the floor was rectangular—Wong thinks it probably was used to pull items out of the basement. She and her team opted to install a glass floor into the rectangular opening, which allows natural light from the main level to penetrate what’s now a classroom in the basement.
Bringing the Oil House into the 21st Century

Similar to how Kahn designed the assembly plant, the oil house’s main floor also has large windows. “There’s a lot of natural daylight and NPS is happy to have the light,” Wong says. “It helps demonstrate that the building itself is part of the story. For example, one of the exhibits demonstrates the war’s blackout shades during air raids. A recording of WWII radio warnings are played in conjunction with functioning window black-out shades.”
Orton Development’s goals for the Oil House’s renovation were similar to its goals for the Ford Assembly Plant. “We tried to save as much as we could,” recalls Inurritegui-Folster. “The architect worked around the building. There are not significant changes to the original building. They upgraded the whole thing but I wouldn’t say that it was an incredible demolition project.”
However, when it came to meeting ADA requirements, challenges arose. “There were some major issues with ADA access into and within the building, so we provided an ADA ramp on the north side of the building, designed the theater’s main entrance to be an ADA-ramp entrance and included an elevator that has three stops,” Wong explains.
Today, the main and basement levels of the former Oil House include permanent exhibits that showcase Rosie the Riveter’s legacy. The basement level also provides educational events in a classroom and library, and its theater brings Rosie’s story to life.


