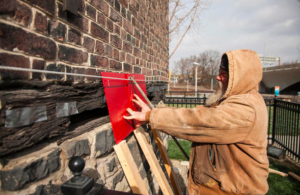The second half of the 18th century was an exciting time in American history. After declaring its independence and fighting the Revolutionary War, the U.S. became a sovereign nation, free from British rule. A new Constitution was ratified as the law of the land, and George Washington was sworn in as the nation’s first president.
However, history as we know it may have been very different had it not been for earlier squabbles between the French and British about land where the Allegheny and Monongahela rivers join to form the Ohio River, the site of modern-day Pittsburgh. These disputes led to the French and Indian War, which lasted from 1756-63. During the war, the French Fort Duquesne, which was strategically located at the merge of the two rivers, was completely burned to the ground. The British built their own fort in approximately the same location and named it Fort Pitt in honor of then British Prime Minister William Pitt. They spent the next few years fortifying the fort from natural and manmade threats and, consequently, built three redoubts outside Fort Pitt as the first line of defense against a skirmish.

Of these three redoubts, one still stands today and is known as the Fort Pitt Block House. The Fort Pitt Society, which owns the structure, has begun a 10-month preservation and restoration project in preparation for the Block House’s 250th anniversary celebration in 2014. The project, which includes masonry restoration and French drain and interior repairs, has begun and should be complete in October 2013. “This restoration project is a critical first step in our efforts to create a city-wide celebration to recognize this significant milestone,” says Joanne Ostergaard, member of the Fort Pitt Society and coordinator of Block House 250, the anniversary celebration. “The Block House is quite literally where Pittsburgh began, and it is our goal to ensure it continues to stand as an enduring symbol of American strength and tenacity so future generations can know and appreciate the important role our region played in history.”
Before restoration work could begin on the Block House, Dirk Taylor, P.E., president and principal of Taylor Structural Engineers, Pittsburgh, initiated a series of noninvasive X-ray examinations to determine the integrity of the structure’s wooden gun loops that encircle its perimeter.
Inside Historic Walls
The five-sided, 483-square-foot Block House features much of its original structure. Natural and rough-cut limestone forms the foundation walls. Above the white-oak sill plate lays the first course of horizontal gun loops, also made of oak. The gun loops were designed to protect soldiers inside the Block House while allowing them to see and fire their muskets upon enemies approaching the fort. A 1-foot thick, three wythe brick wall then extends up 8 1/2 feet before supporting the floor joists of the second story, which includes another course of oak gun loops. A two wythe brick wall then extends to the wood shake hip roof that is supported by oak rafters and a pine deck.



1 Comment
A comprehensive retelling of the history of the Block House has been published by The History Press Inc. Released as part of the upcoming 250th anniversary of the Block House, The Fort Pitt Block House, was written by site curator Emily M. Weaver and is available for purchase at the Block House, at local booksellers and online at historypress.net.
“The story of the Block House is not just a military history, it’s about the growth of a city and the collective power of a determined group of women who went against the standards of their times to stand up and fight for what they believed in – the preservation of the Block House,” said Weaver. “The most fascinating part of writing this book was being able read original documents – like the deed giving the Block House property and Point District land to Major Isaac Craig and his business partner Colonel Stephen Bayard in 1784 and the original letter from Franklin Nicola, offering $25,000 to the Daughters of the American Revolution for the removal of the Block House to Schenley Park (which they obviously did not accept).”
As curator of the Block House since 2011, Weaver has provided tours to tens of thousands of visitors. She is often amazed by the confusion and misunderstandings that continue to exist about the building and its history. “I am glad we now have this resource to help set the record straight,” Weaver said, “about what the Block House is, its importance to the city of Pittsburgh and early American history, and how it has managed to remain standing for the past 250 years.”